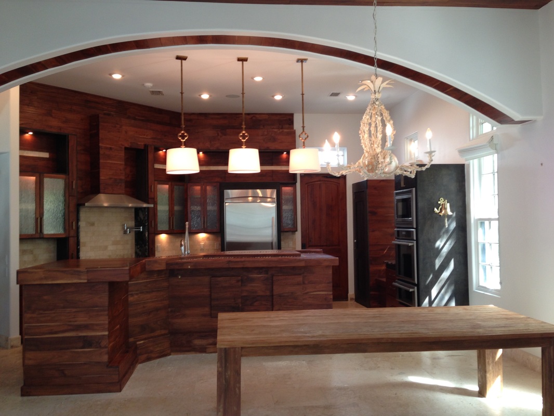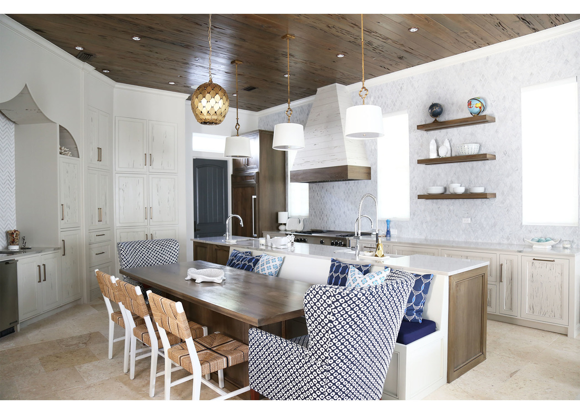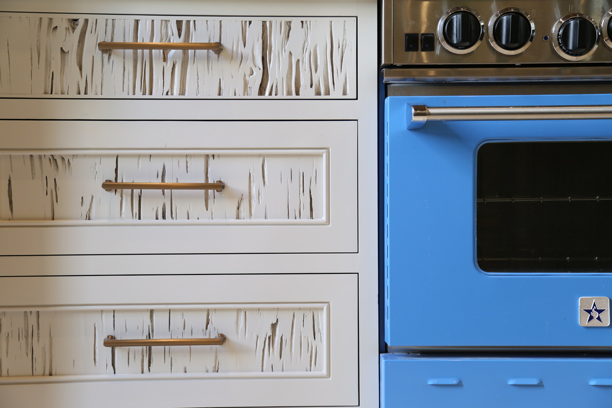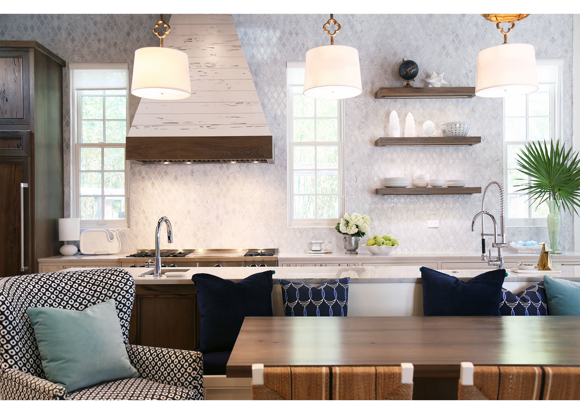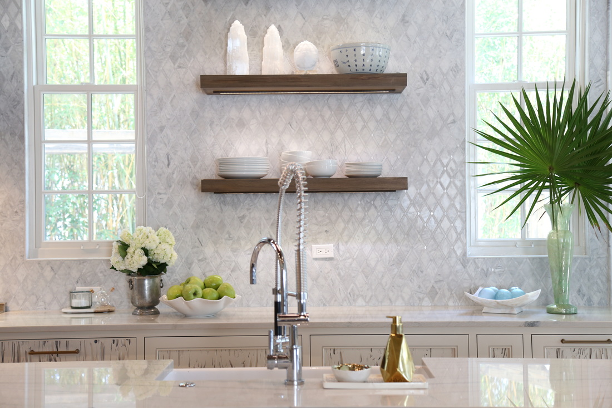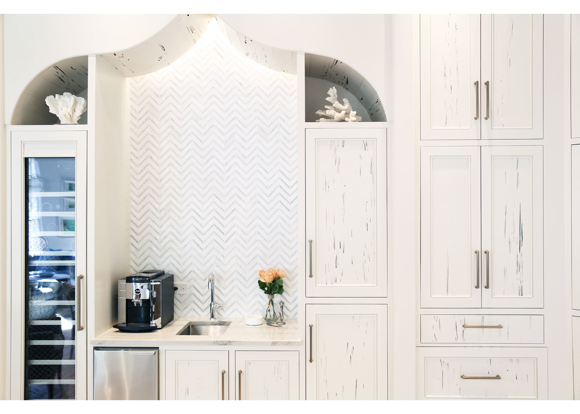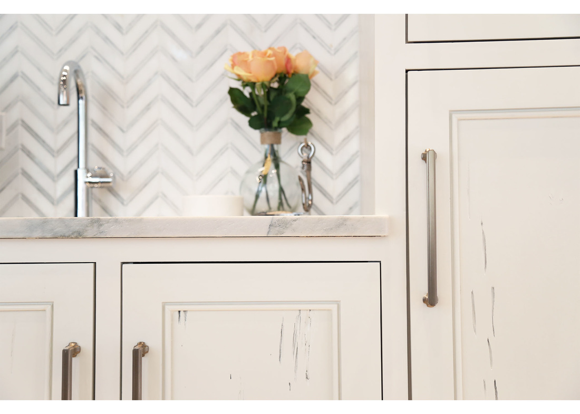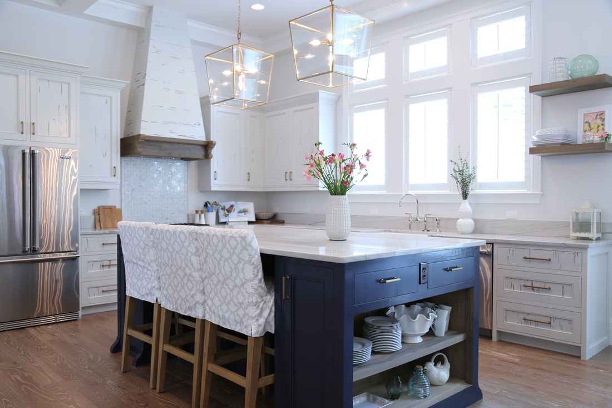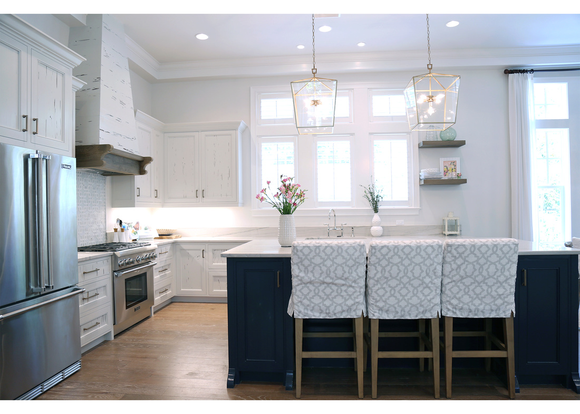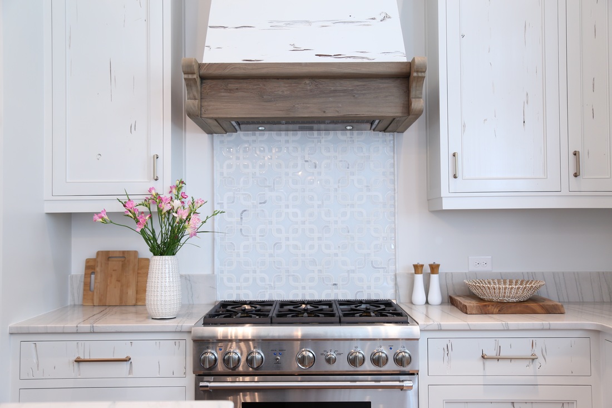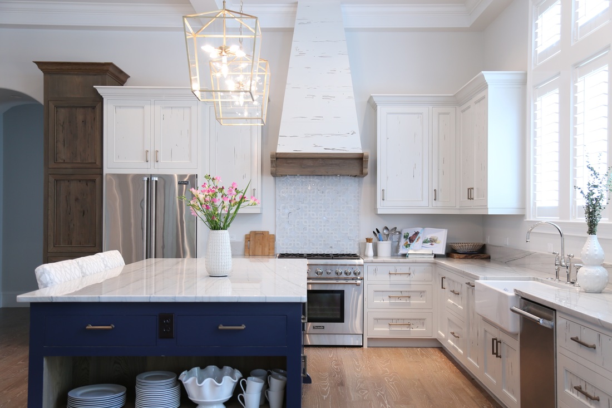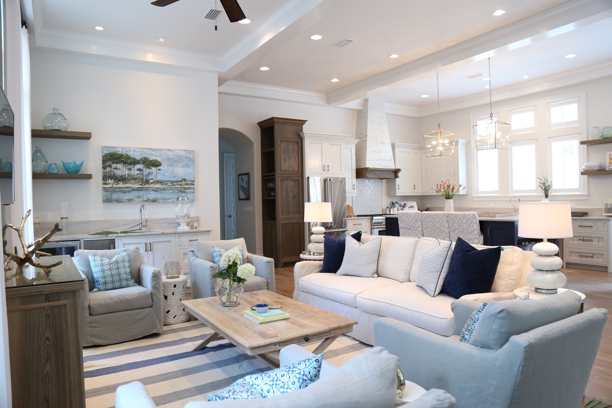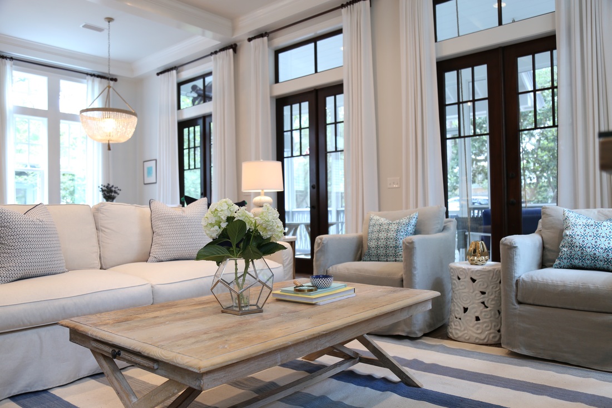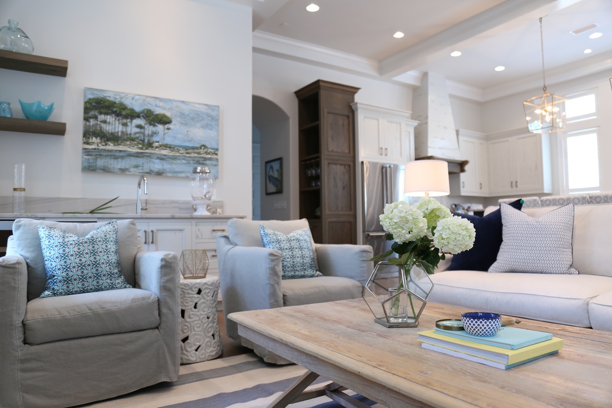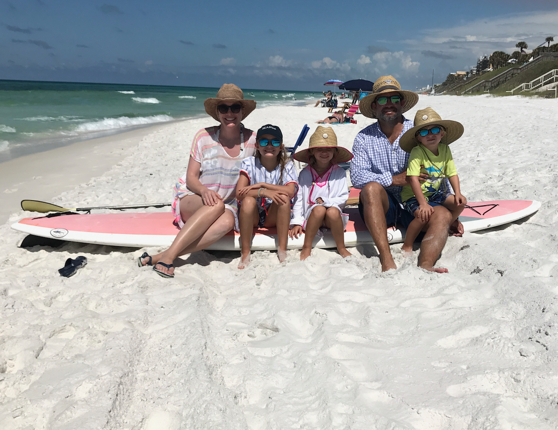The before and afters of this kitchen get me every time I see them. The Bienvenu home was gorgeous from the exterior. Beautiful bones, great spaces and a fabulous location just two blocks from the beach. In stark contrast to the graceful exterior, the interior was awkward. Besides the color and material choices being very heavy and dark, the arrangement was cramped and poorly designed. Here is what we started with.
This family loves to be in the kitchen, so, Alex and I came up with a new layout that combined functionality with a bright, airy and relaxed style. They wanted a lot of counter space for multiple cooks to work at the same time and room for entertaining and large gatherings. We began by raising the windows along the right wall to allow for plenty of counter space and cabinetry. The range was relocated to the space between the windows. A new island was constructed with two sinks and a built in banquette constructed on the opposite side. We designed and built a cypress table with plenty of seating for family and guests. Painted pecky cypress cabinetry with gold hardware, floating shelves and a stained pecky cypress ceiling complete the space.
The blue star range was the one special request of the owners. We designed the whole color palette around this beautiful blue.
The angled wall on the left was the perfect place to design a bar for everyone to fix refreshments. It's the ideal location to be a part of the kitchen but not in the way of the cooking.

